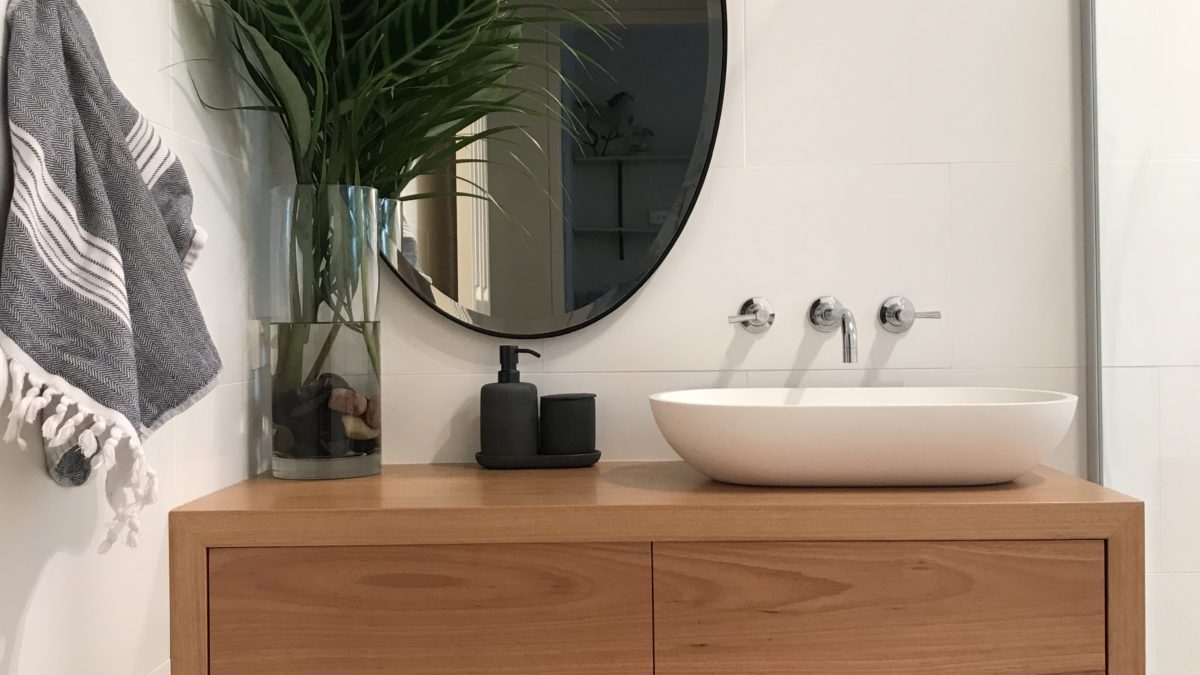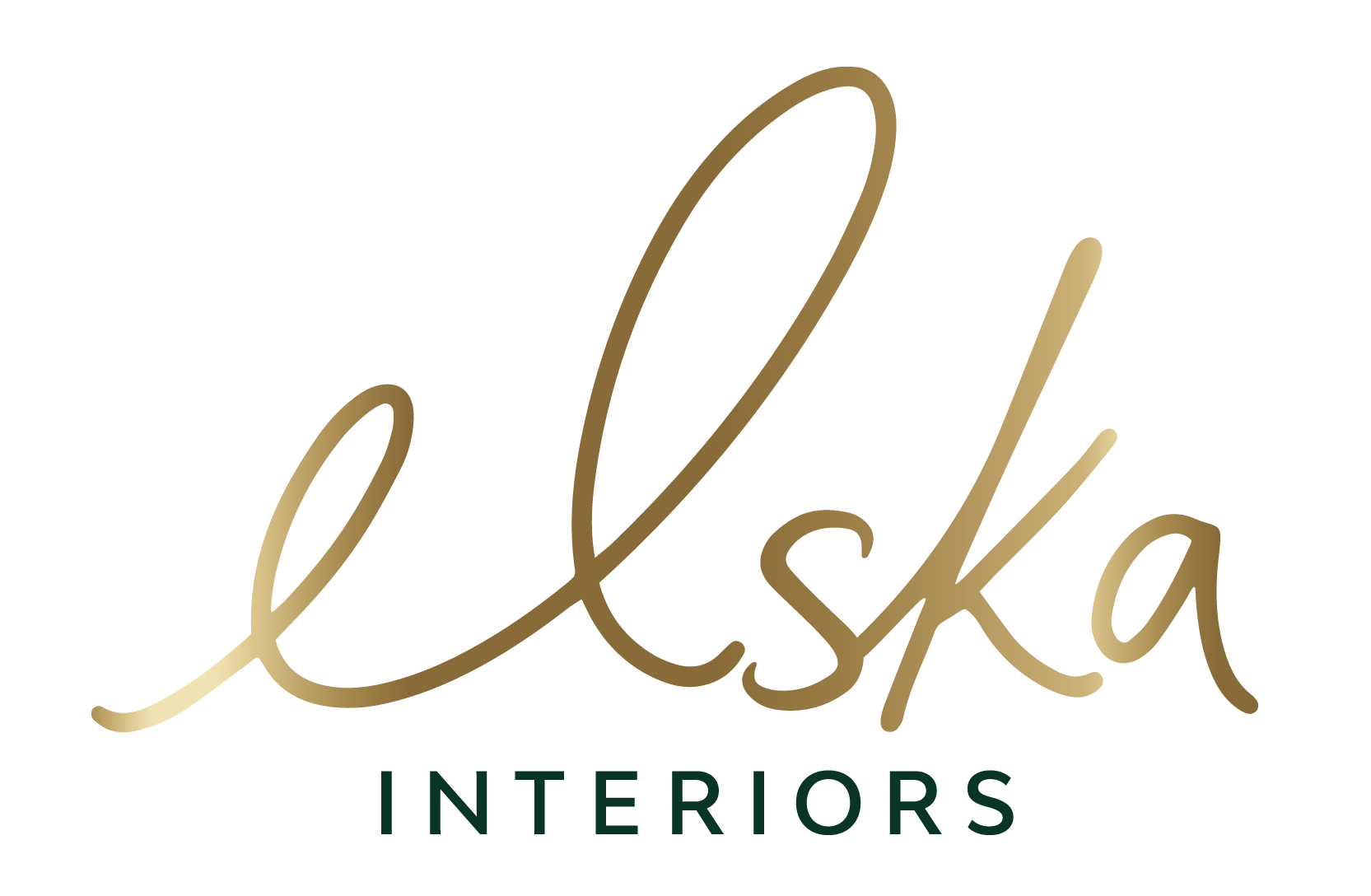ORGANIC BATHROOM DESIGN

Hello lovely people. Today I am sharing one of my recent projects. This bathroom was designed for a family home with a modern Australian style. The floorplan of this bathroom was reworked to create a bath shower zone on a platform, allowing the vanity to be accessed on entry to the room plus the benefit of a larger shower & bath. The zones have been separated by creating a platform for the bath & shower that has a darker floor tile laid in the other direction to the vanity zone. Matt white & concrete look tiles, combined with a simple timber vanity provide an uncomplicated fresh look. Oval features in the bath, mirror & basin soften the straight lines of the room & provide a feeling of spaciousness in what is actually a very small space.
