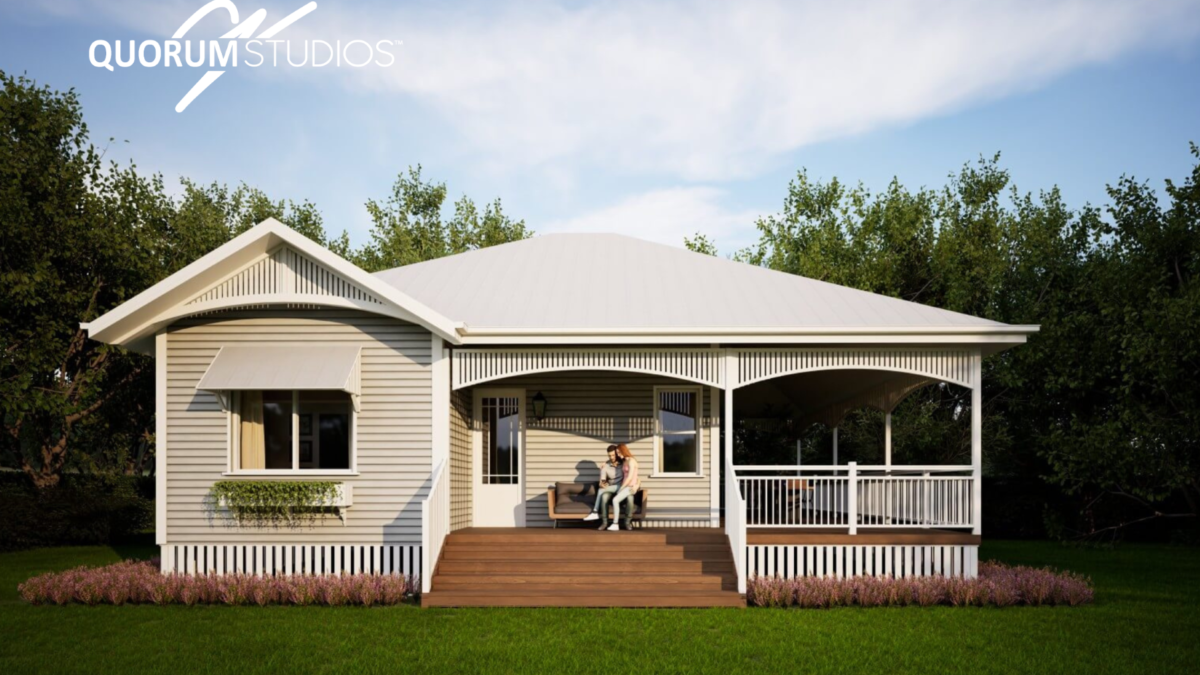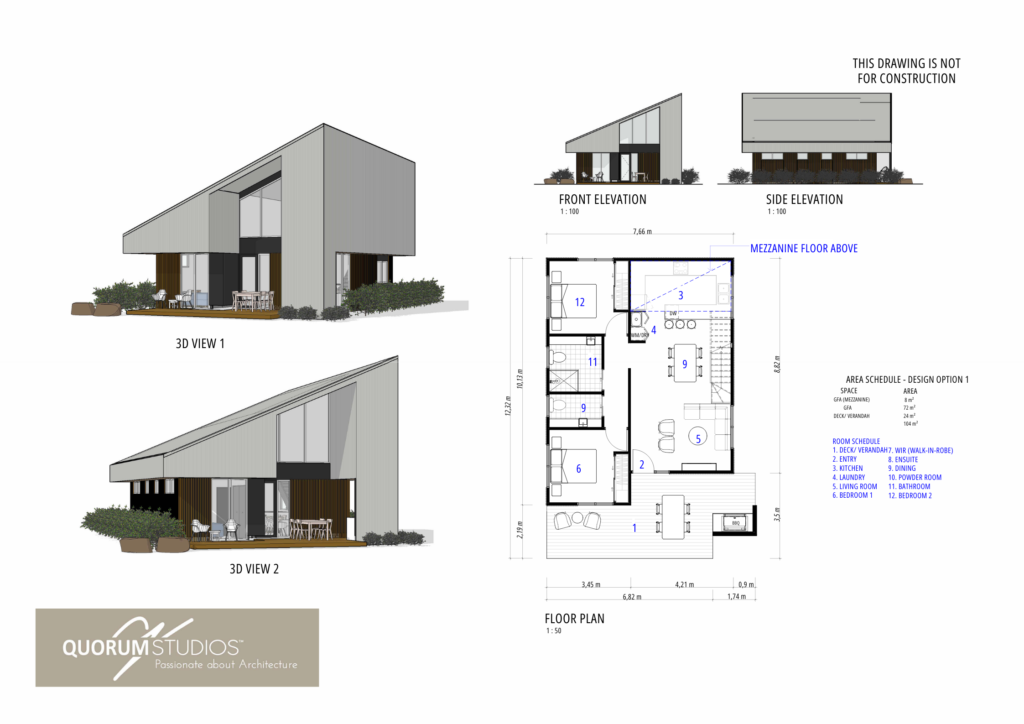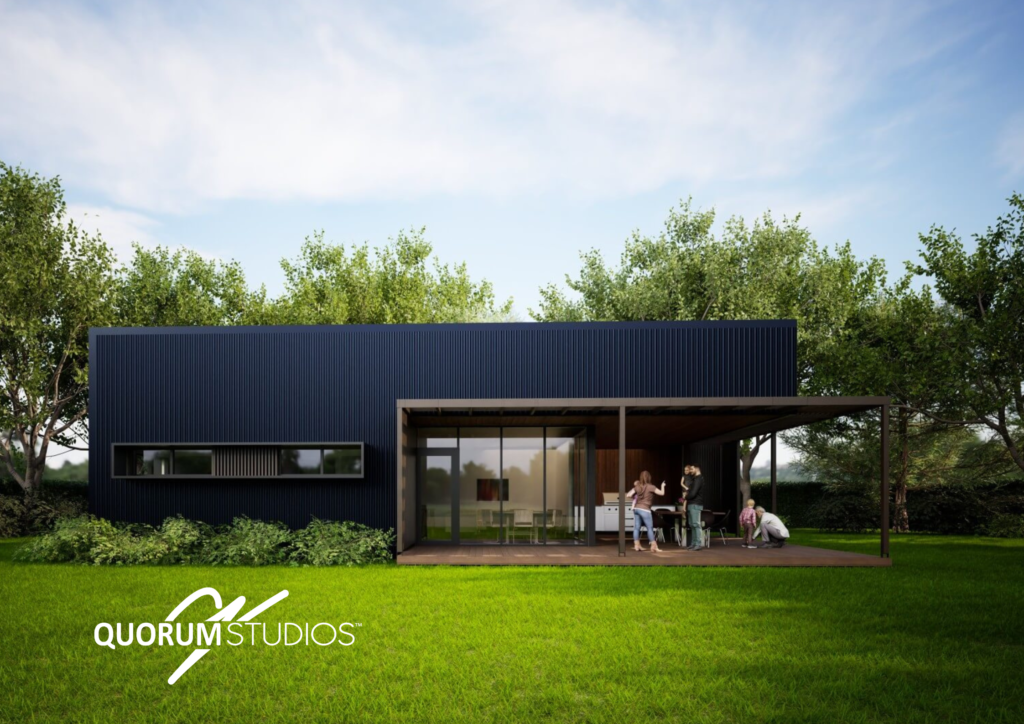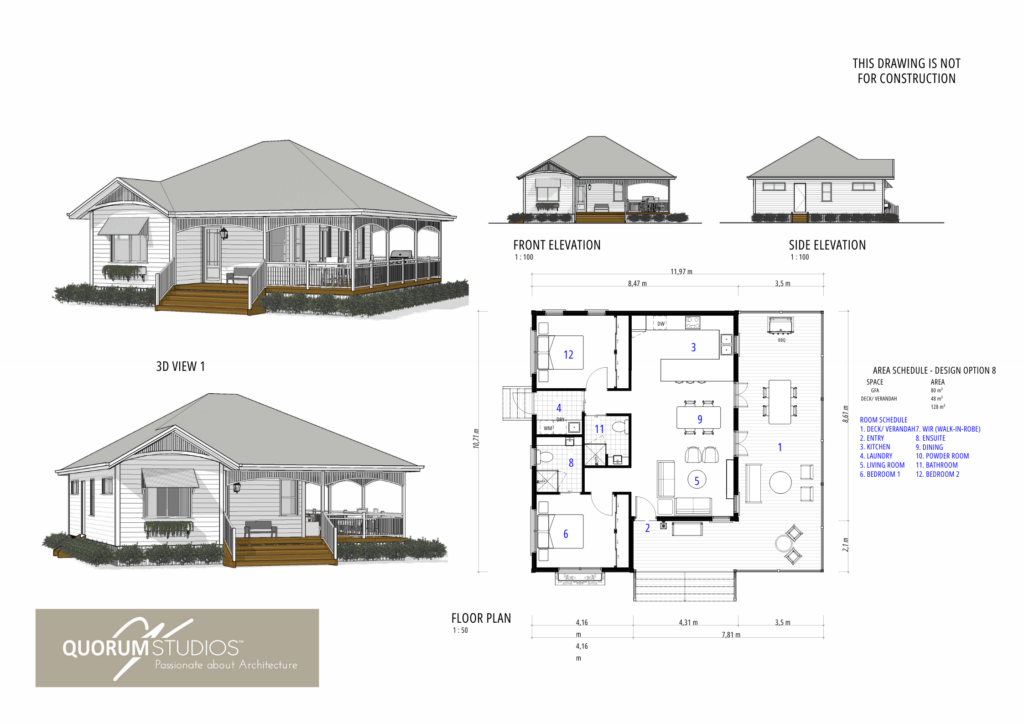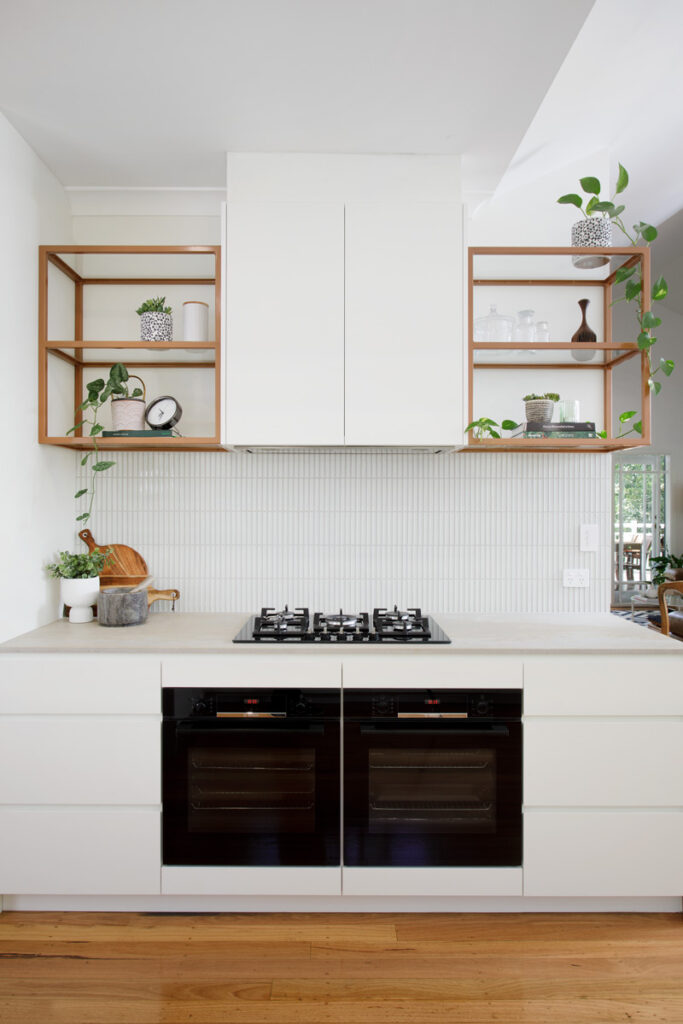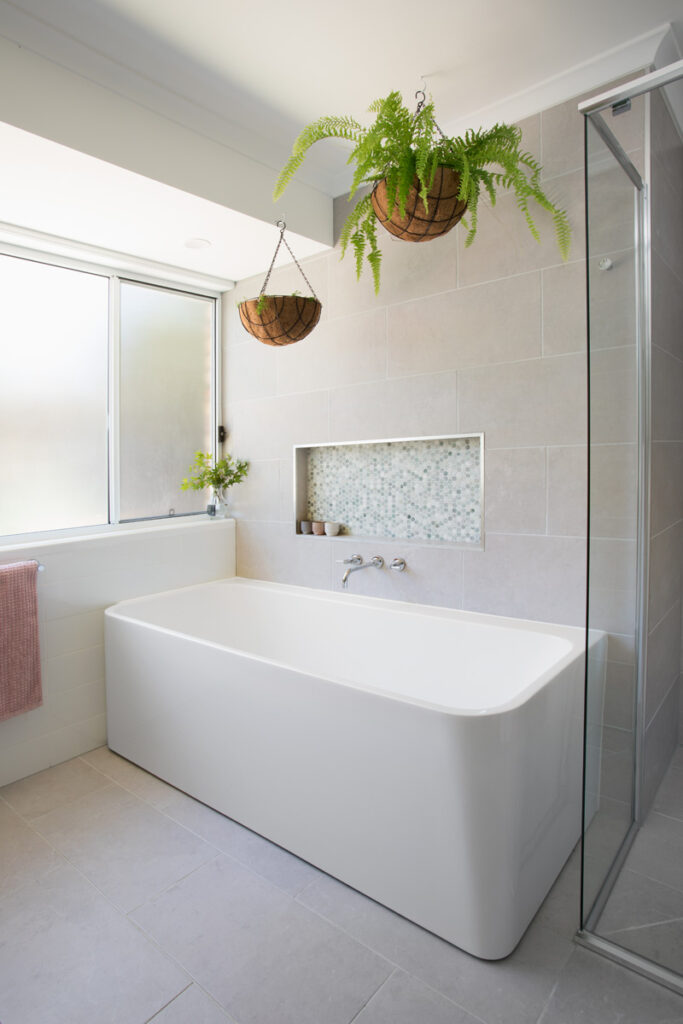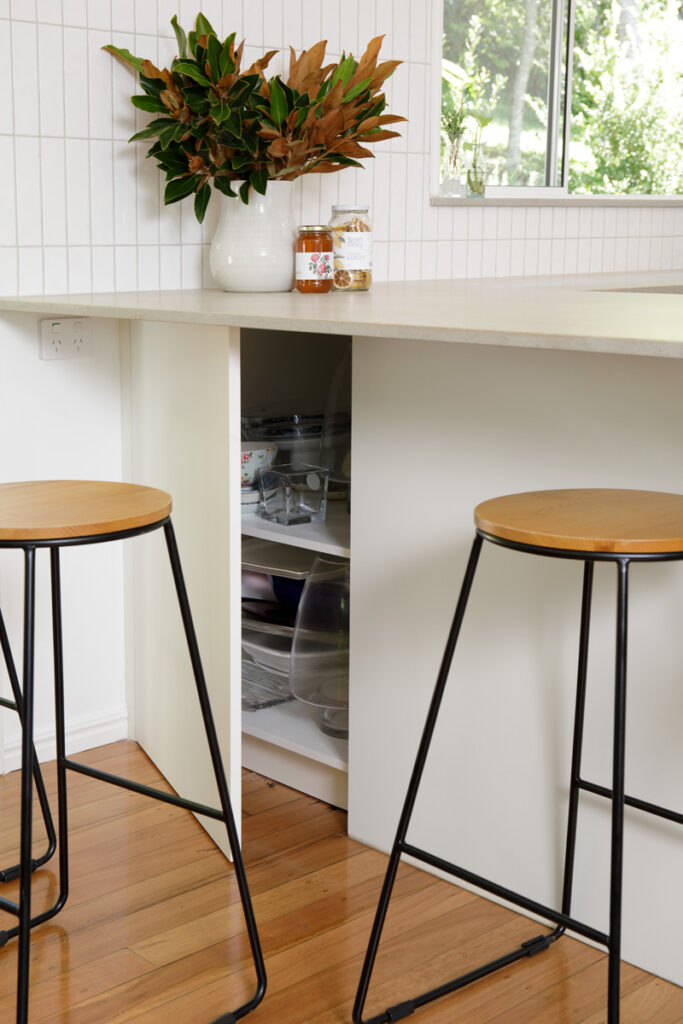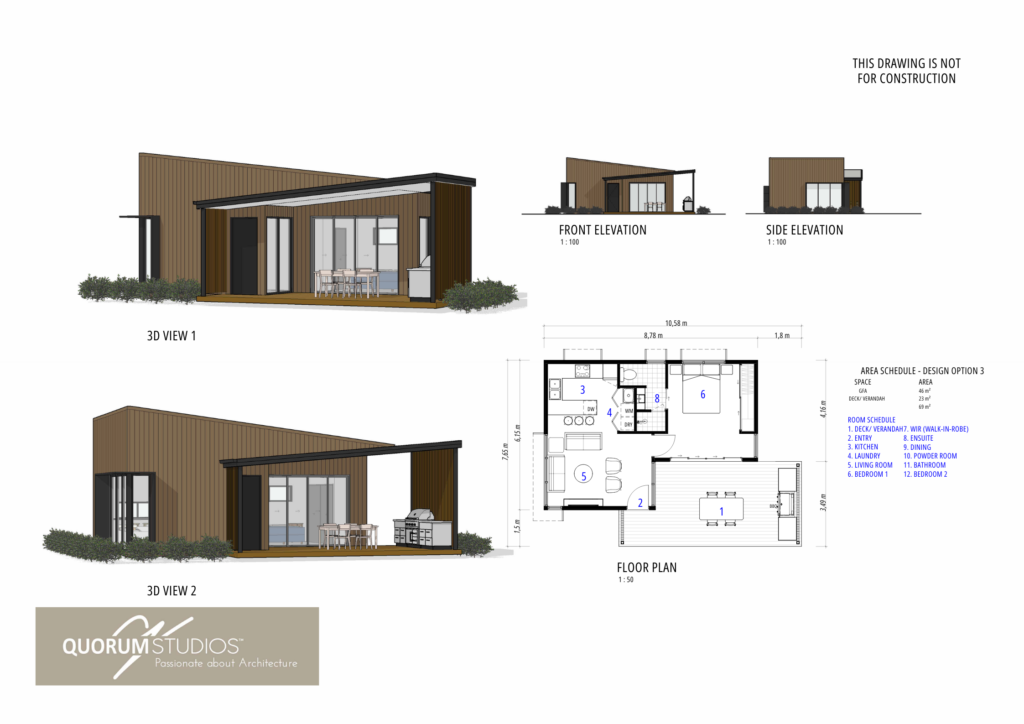Across Australia, more and more people are looking at small, architecturally pre-designed homes (typically one to two bedrooms) as a clever way to make the most of their property. Some are exploring income opportunities like rentals or Airbnb, while others want to create a welcoming space for parents or children. And for many, it’s about embracing a simpler, smaller-footprint way of living that’s easier to maintain, kinder to the environment, and deeply considered.
Whatever the motivation, the common thread is this: people are realising that good design doesn’t need to mean big — it needs to mean smart.
Quorum Architectural Studio and Elska Interiors Design Studio are committed to helping people meet those goals and the team at Quorum have gone the extra mile in starting the process for you. Here we’ll take a look at the small home design and lifestyle considerations.

