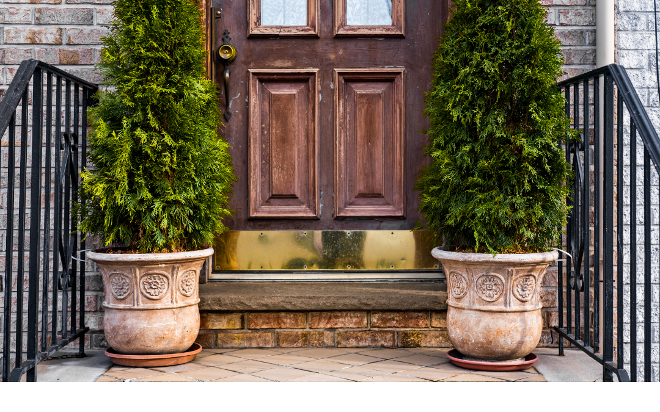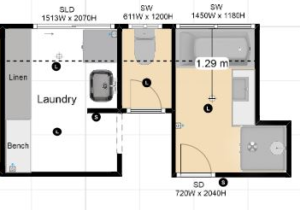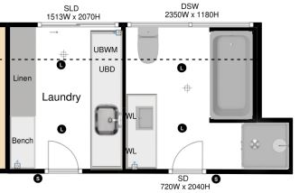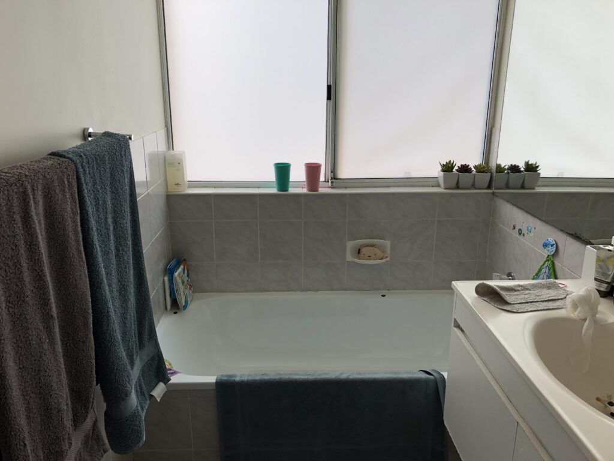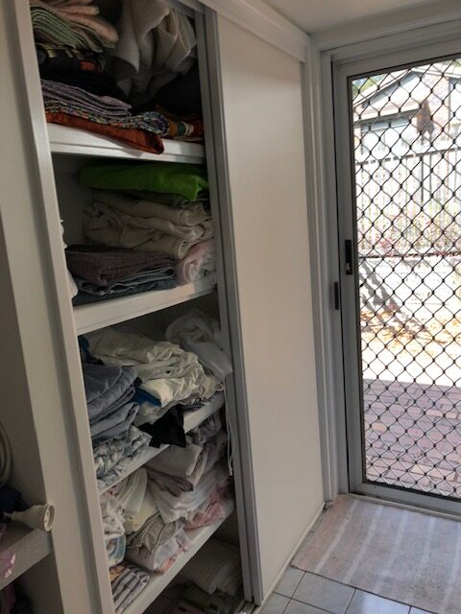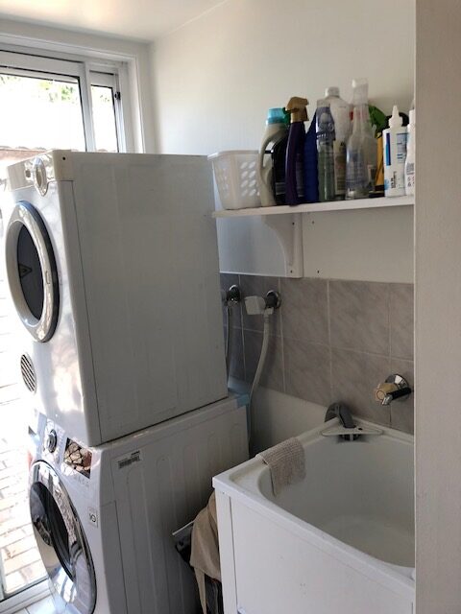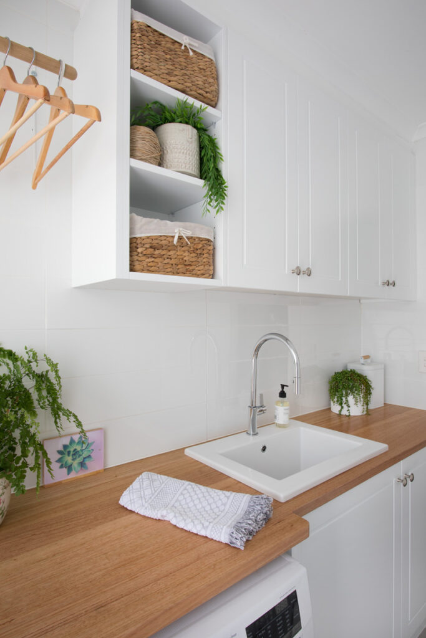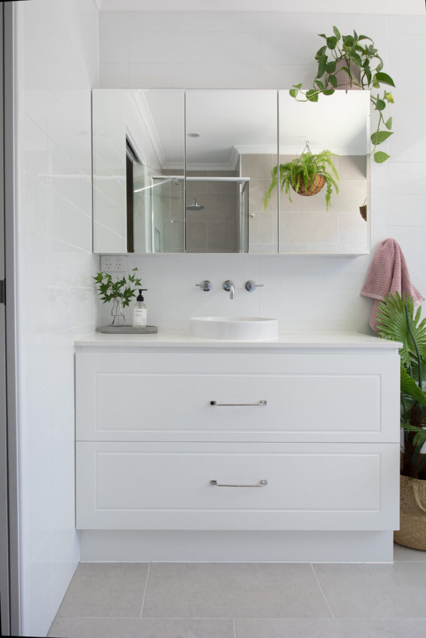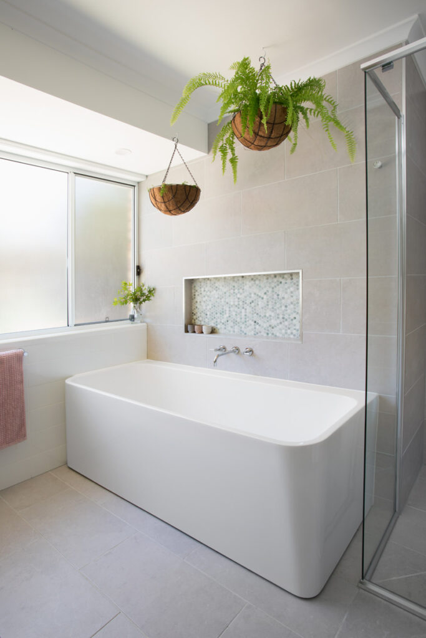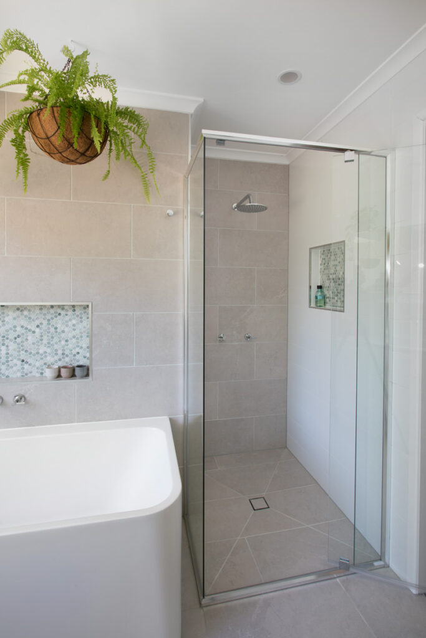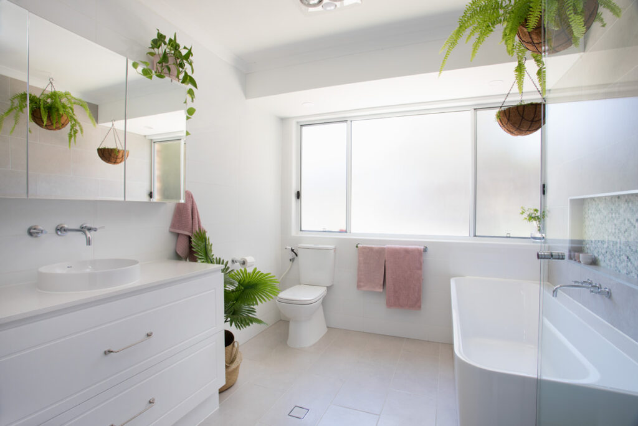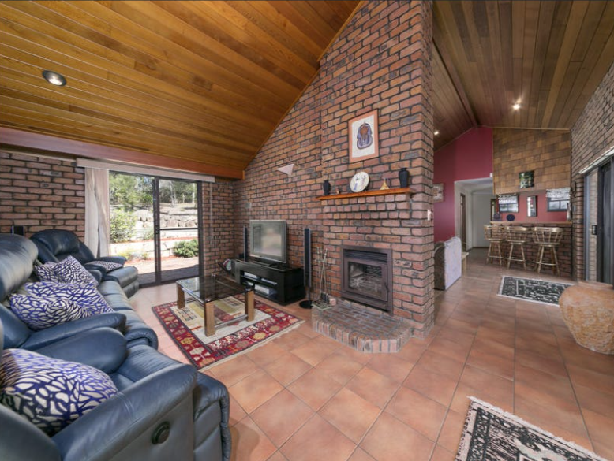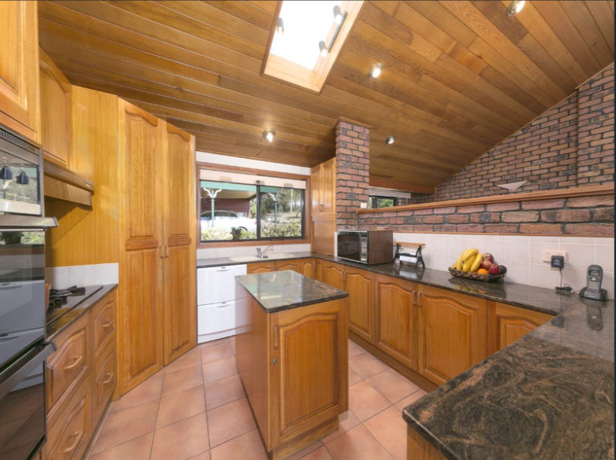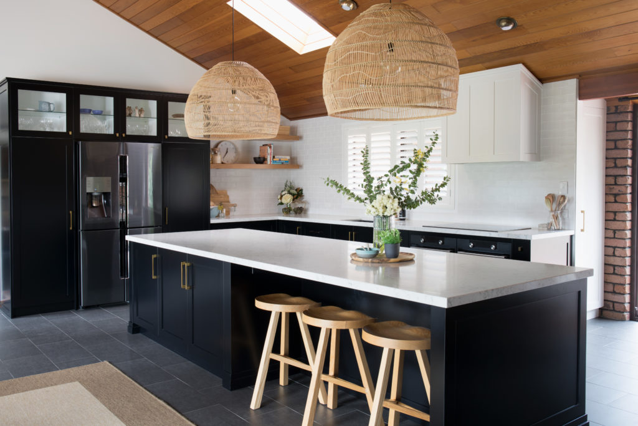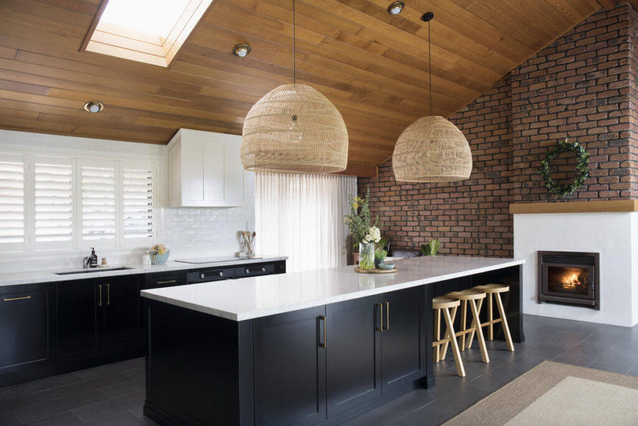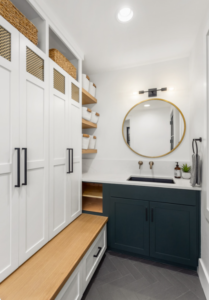You’ve just moved into your new home and it has all of those exhilarating new home feels. Even when it’s a run down shack there’s an air of excitement for all of the new beginnings and possibilities. Of course there are the spaces that need editing (or demolishing) to suit you, but before you get to the design phase give yourself the gift of pausing. Take some time to let your new home unfold and share her secrets with you. Even when you’ve carefully assessed a home prior to buying, there will be unanticipated surprises. Surprises can range from causing dysfunction through to offering a cherished moment worth preserving. After working with clients who’ve just moved in and wanted to renovate immediately, I would highly recommend allowing at least 6 months and some seasonal change before unpacking the tools. Start keeping a list of what you love about your home, need to correct and would like to have changed.
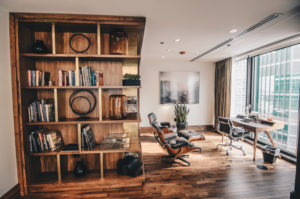
Photo By Karl Solano
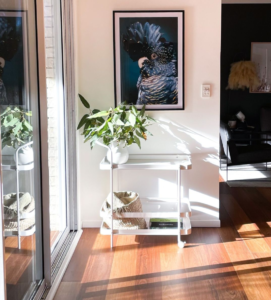
Once you live in a home, notable points such as environmental impacts can be experienced and truly understood. The way the light shifts across the floor in the morning. A lack of light in winter or the summer sun reflecting off a surface causing you to need sunglasses in fear of blinding. Equally, temperatures of a home are not as obvious until you move in. Even though you checked the air conditioning and insulation specifications, you may not be aware of issues such as a room that captures afternoon sun making it unbearable in summer, a floor that lets freezing cold in during winter or the perfect breezes the house captures from a certain side of the house. Check your home for seasonal moisture and dampness and assess the impact of surrounding vegetation- shading (good and bad), root ingress, water pooling points. Don’t be afraid to seek new window solutions if your lighting or natural airflow just aren’t right. All of these things make an impactful change to the way that you live. In the photo to the left the removal of a large weed species tree and changing out a standard sliding door to a wide stacker allowed much needed light into the home.
Even if you looked at the floorplan it’s not certain you caught the details of it. Beguiled by ‘that historically relevant building’, ‘a perfect location’ or ‘a beautiful kitchen’ there’s every chance that you overlooked bottlenecks, a lack of private spaces or terrible connection with outdoor spaces. Possibly after living in a space you’ll notice that window locations are robbing you of a spectacular view (or offering a view of your neighbour in their PJs eek).
Floor planning combined with materials in use can have a dramatic effect on acoustics. Open plan homes can feel wonderfully connective, however they offer no relief to noise. Or those stunning hardwood floors may create some extraordinary noise issues as the kids run along them. With the wrong materials the effect of noise is amplified, echoing off hard surfaces. Resolve the issue with acoustically absorbing materials (carpet, soft furnishes, cork etc) in combination with physical barriers such as doors and even moving walls. One of the most important lessons I’ve learned as a designer is to look at homes as a floor plan without the distraction of what they contain. That’s when new possibilities open up to you.

