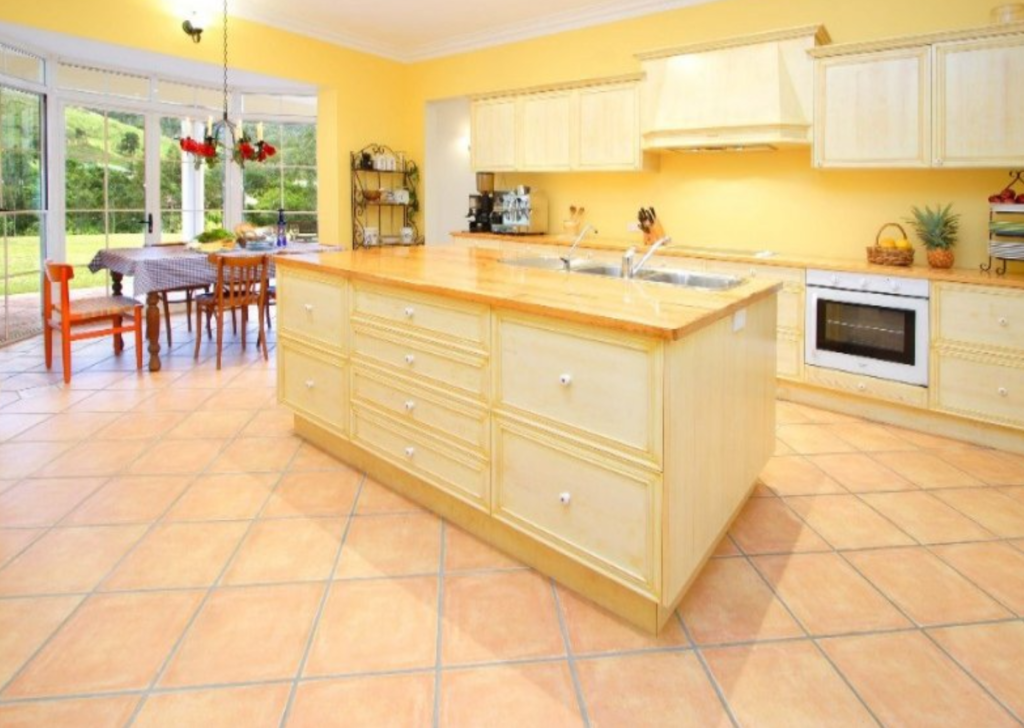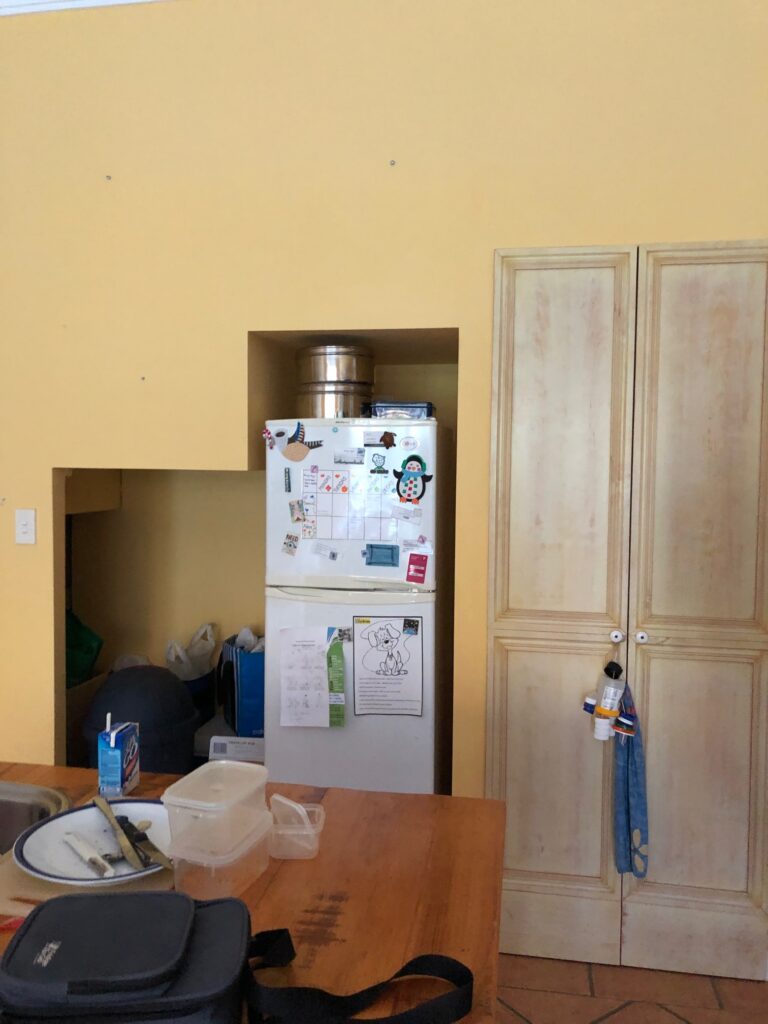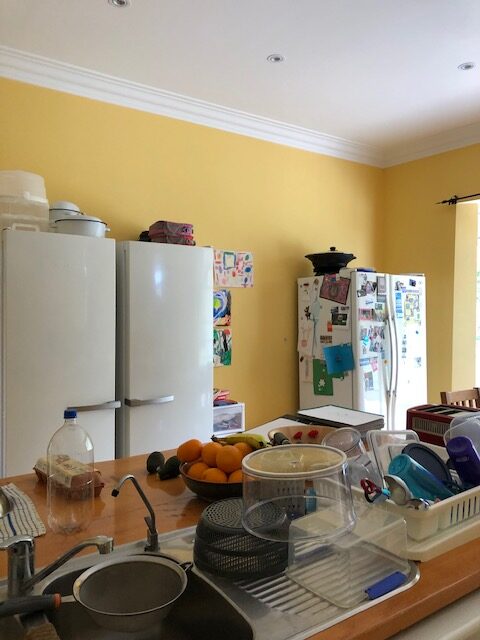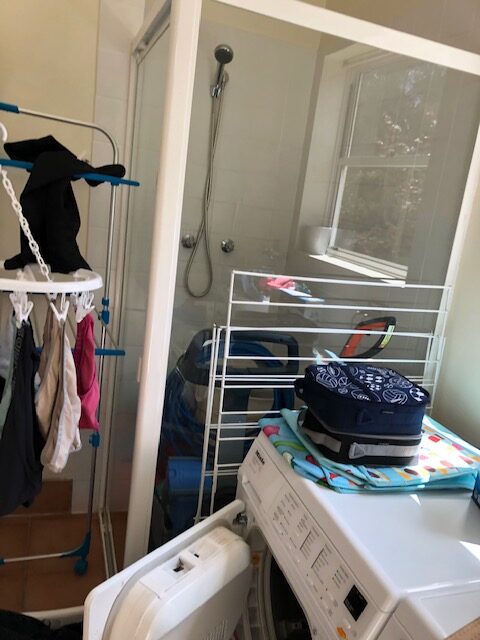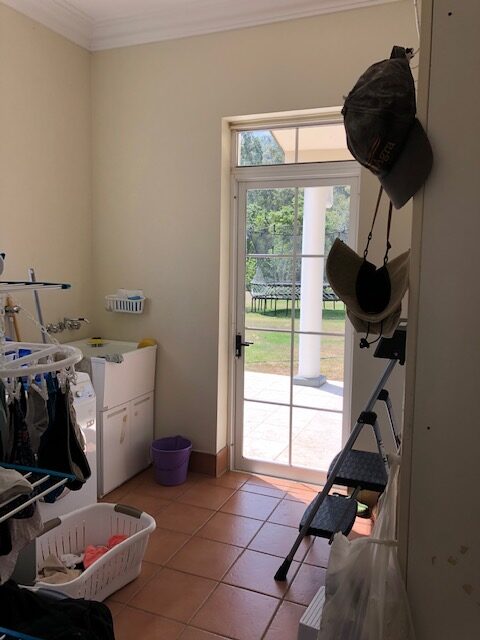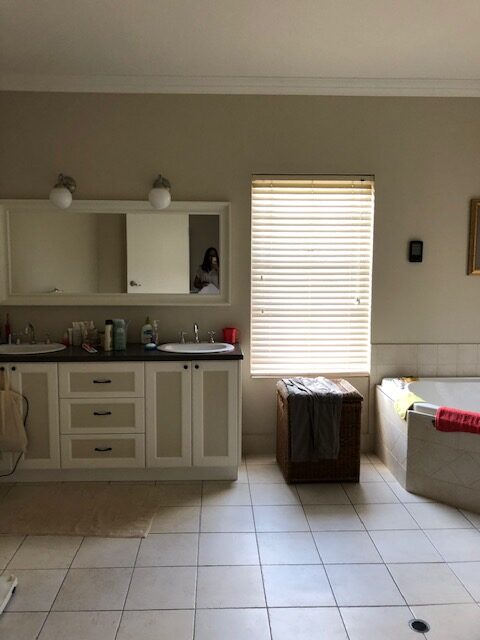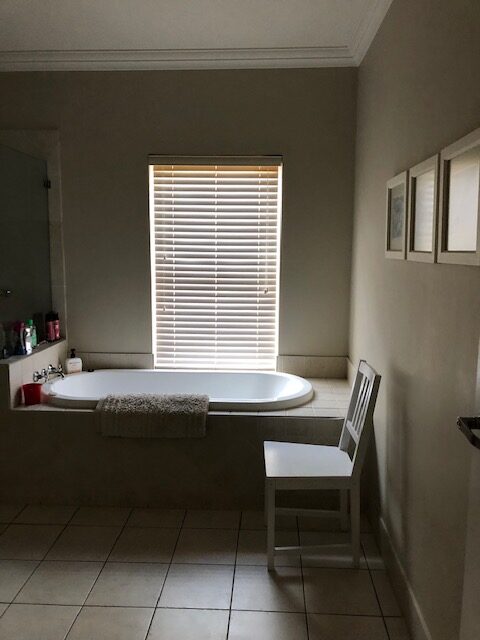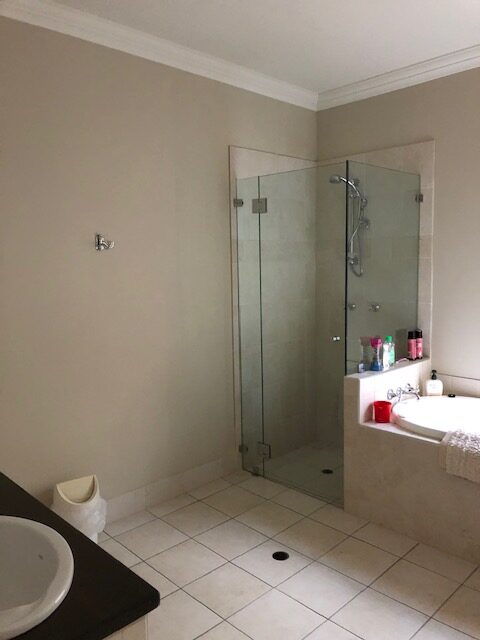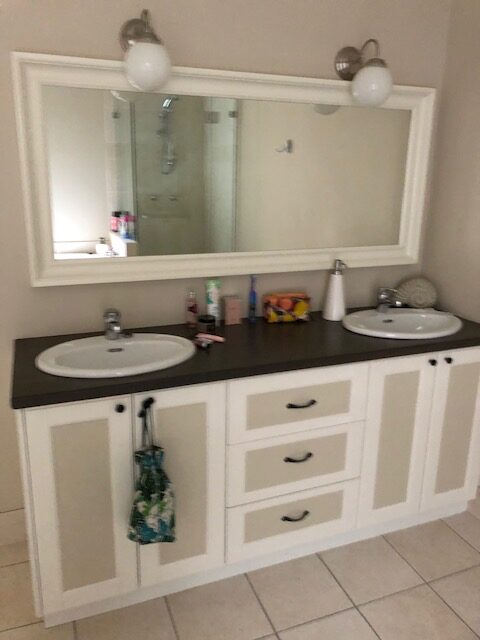The Provincial Home – Samford Valley
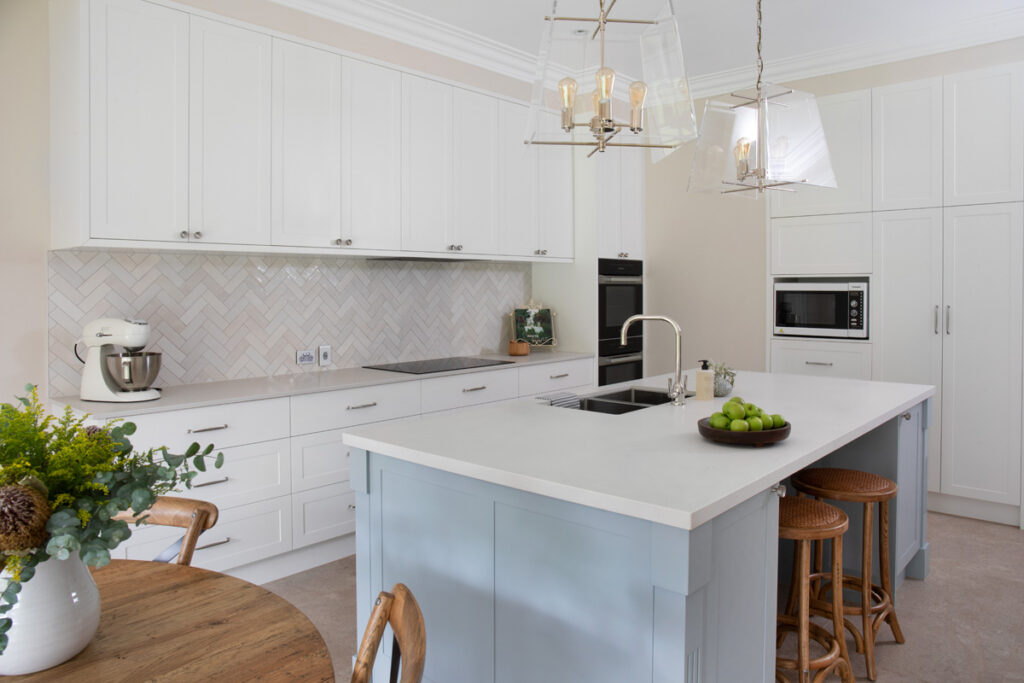
Designed By Elska Interiors
Built By Comoda Design and Renovation
Captured by John Downs Photography
The idea of a robust provincial home was at the heart of this design, driven primarily by the architecture of the home and the African roots of the family. Selections were based around hard working finishes that referenced African and Australian landscapes and would wear well even with Max the German Sheppard.. Inspiration was drawn from wide African grass plains (not dissimilar to Australia’s), clay, and open skies drifted with cloud. The feeling was intended to be honest, imperfect, quiet and solid which was uncannily appropriate for a design that commenced in 2020.
When designing the kitchen, we knew from the outset that maintaining an eat in option was a requirement. The family prefer to eat in the kitchen and it lends a more comfortable feel to the large space.
For a home with quite large spaces, the storage was not overly accommodating and the rooms didn’t lend themselves to finding quiet moments. Through the inclusion of well placed internal doors, such as those leading to the living room, and cabinetry in previously under utilised spaces (e.g. under the stair case) both of these issues were resolved. Scale was adjusted to suit the 3m high ceiling in changes such as larger showers, wider doorways and higher cabinetry.
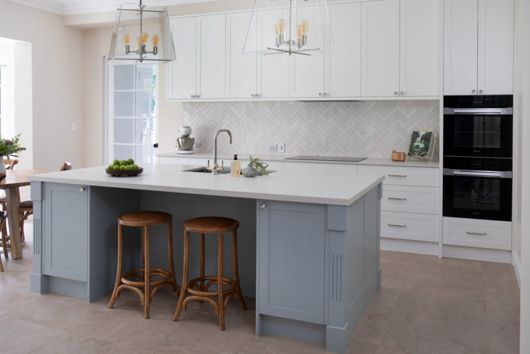
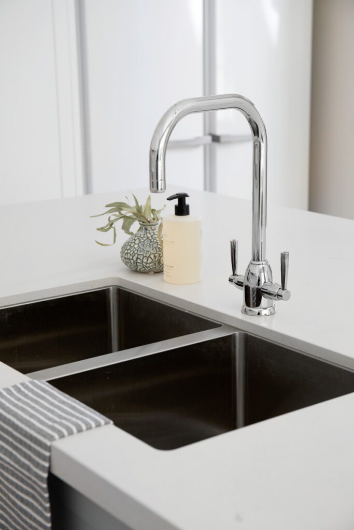
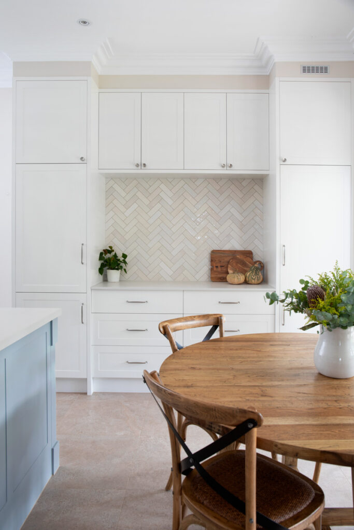
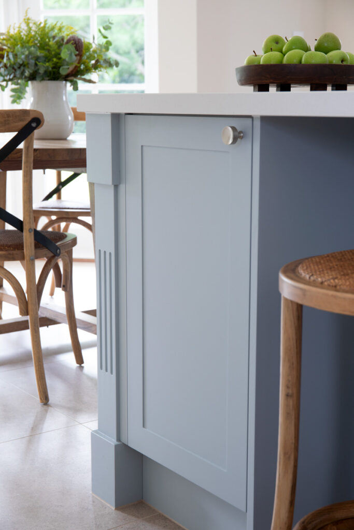
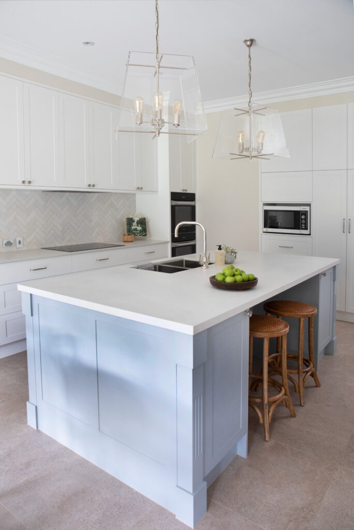
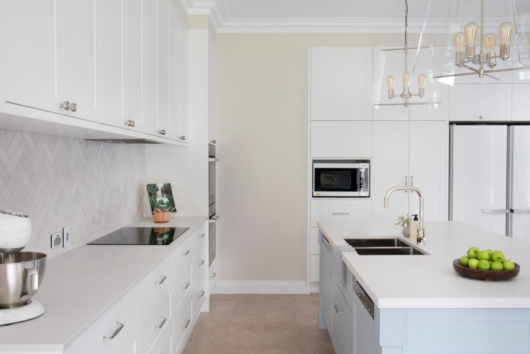
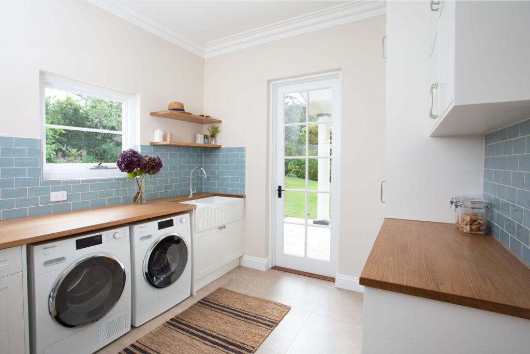
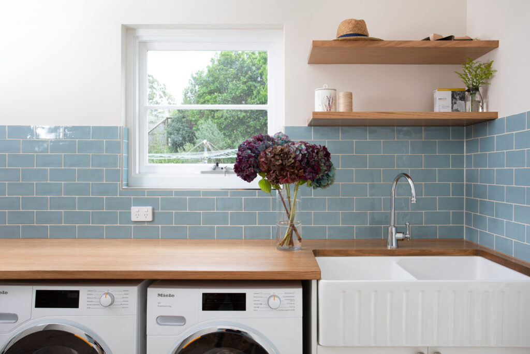
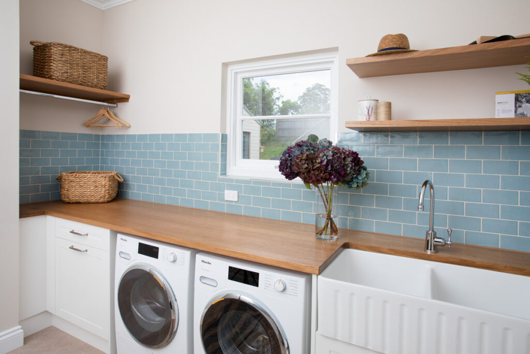
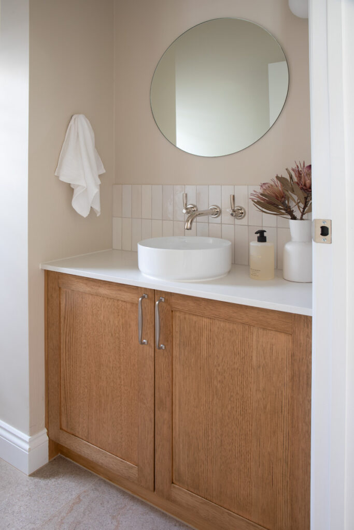
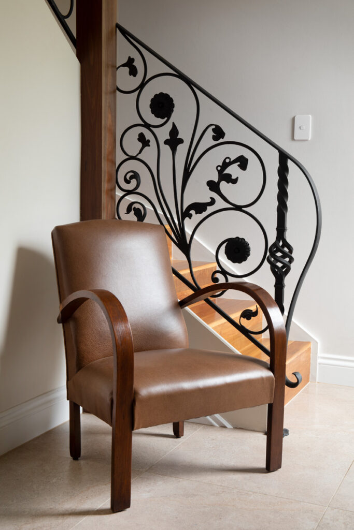
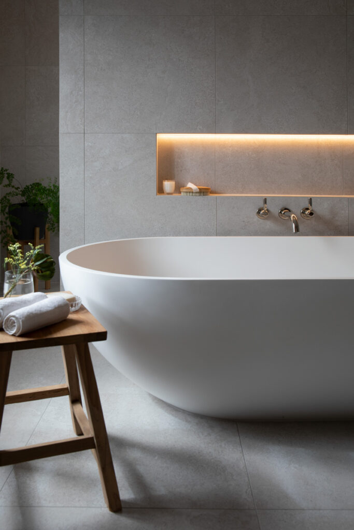
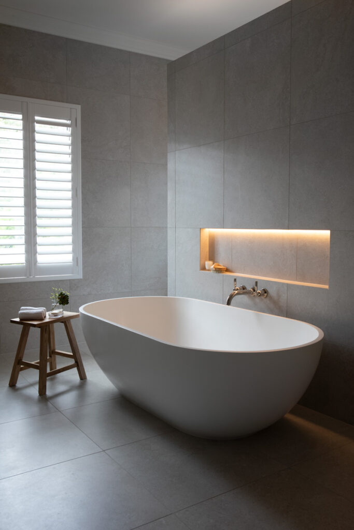
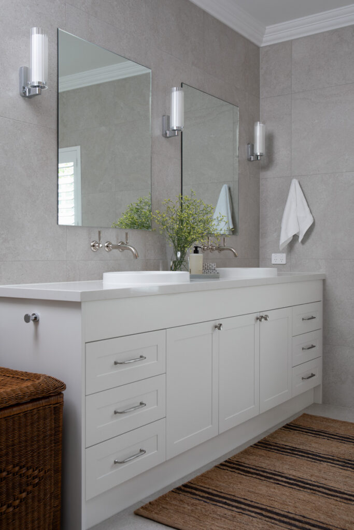
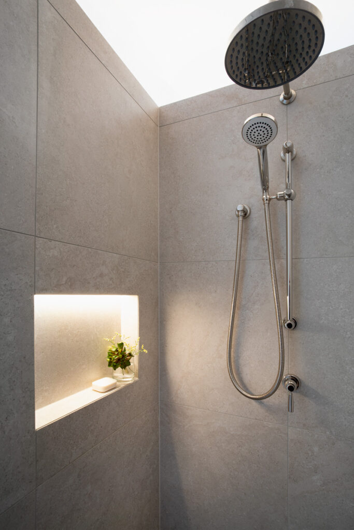
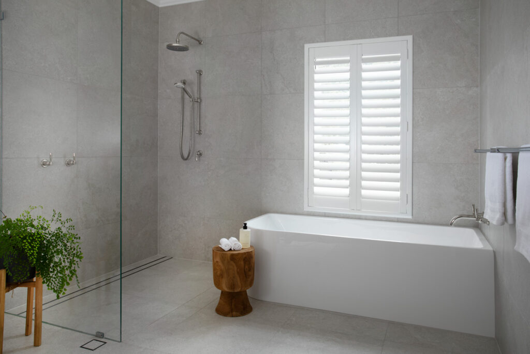
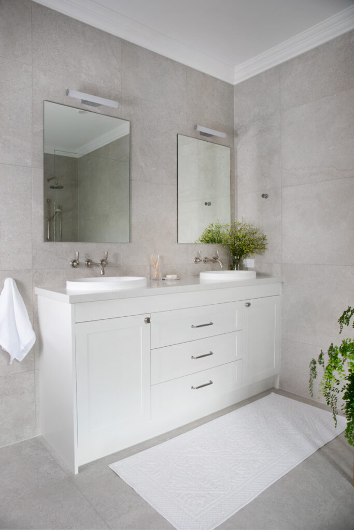
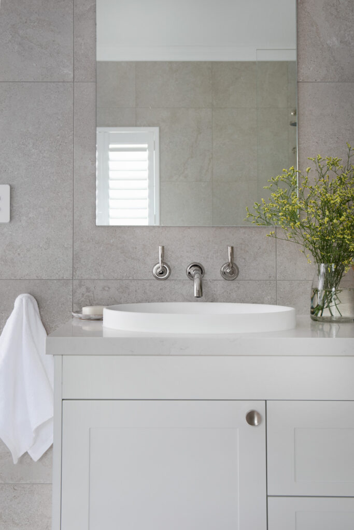
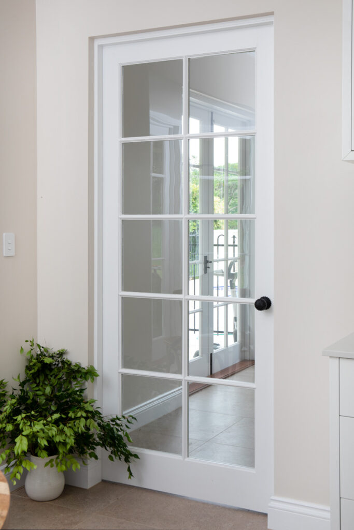
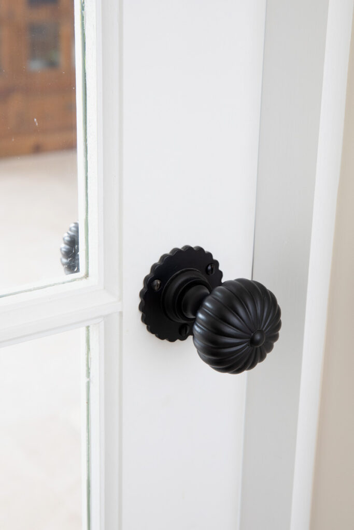
BEFORE
