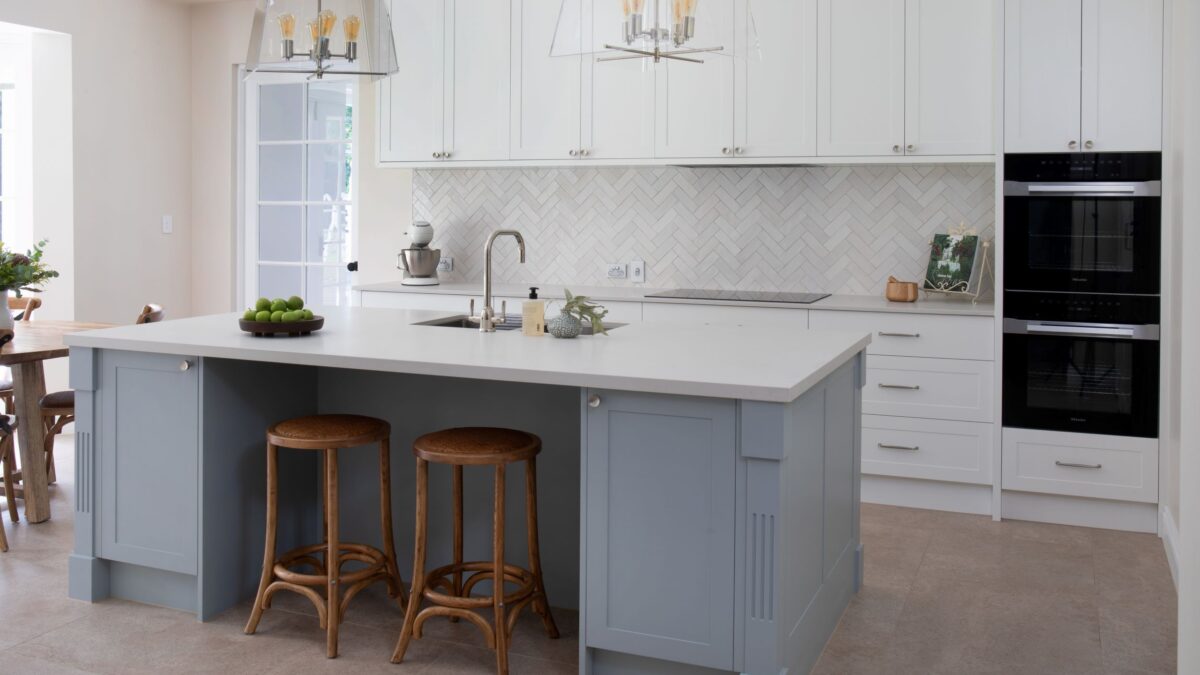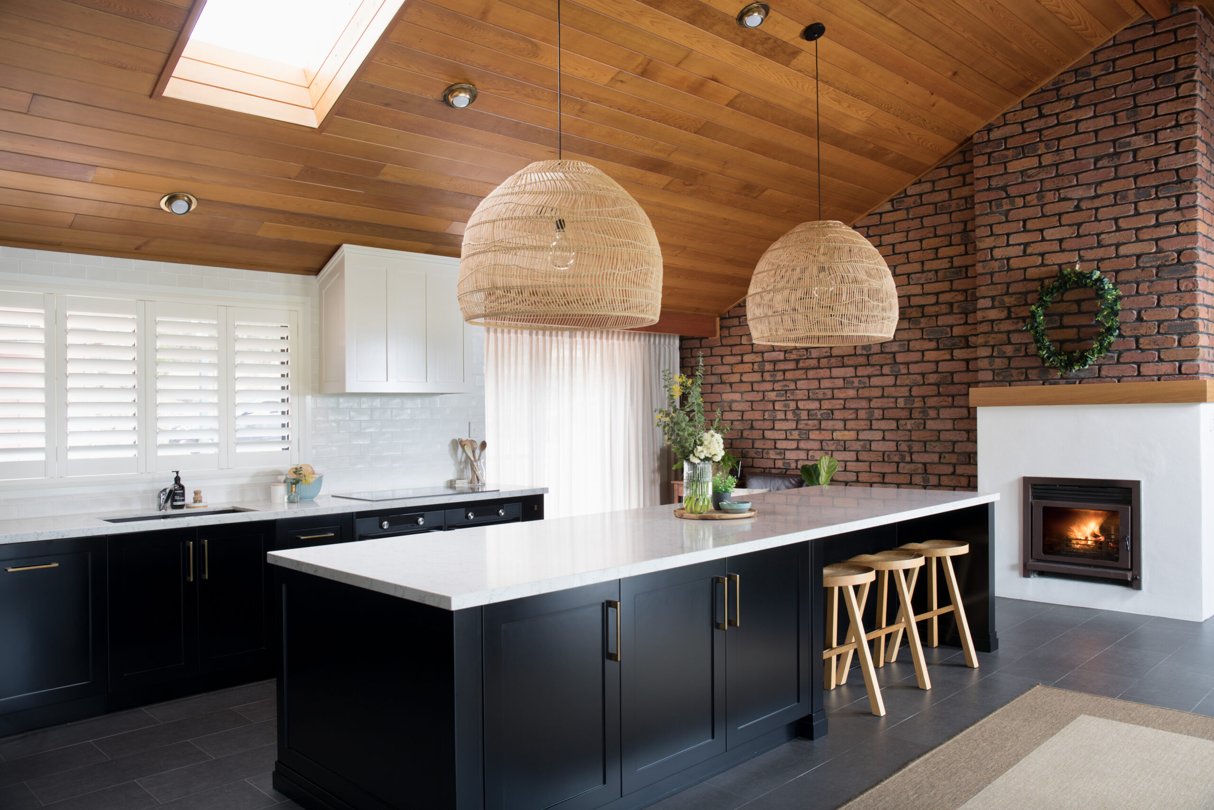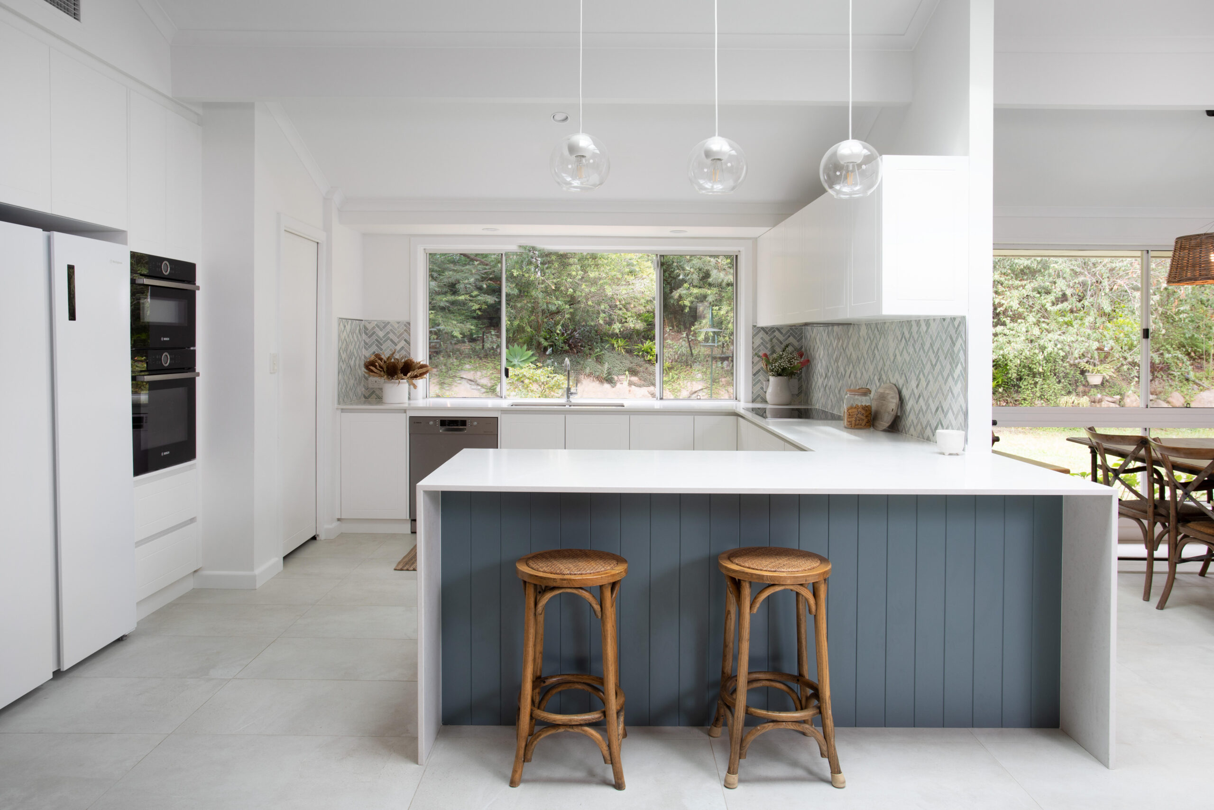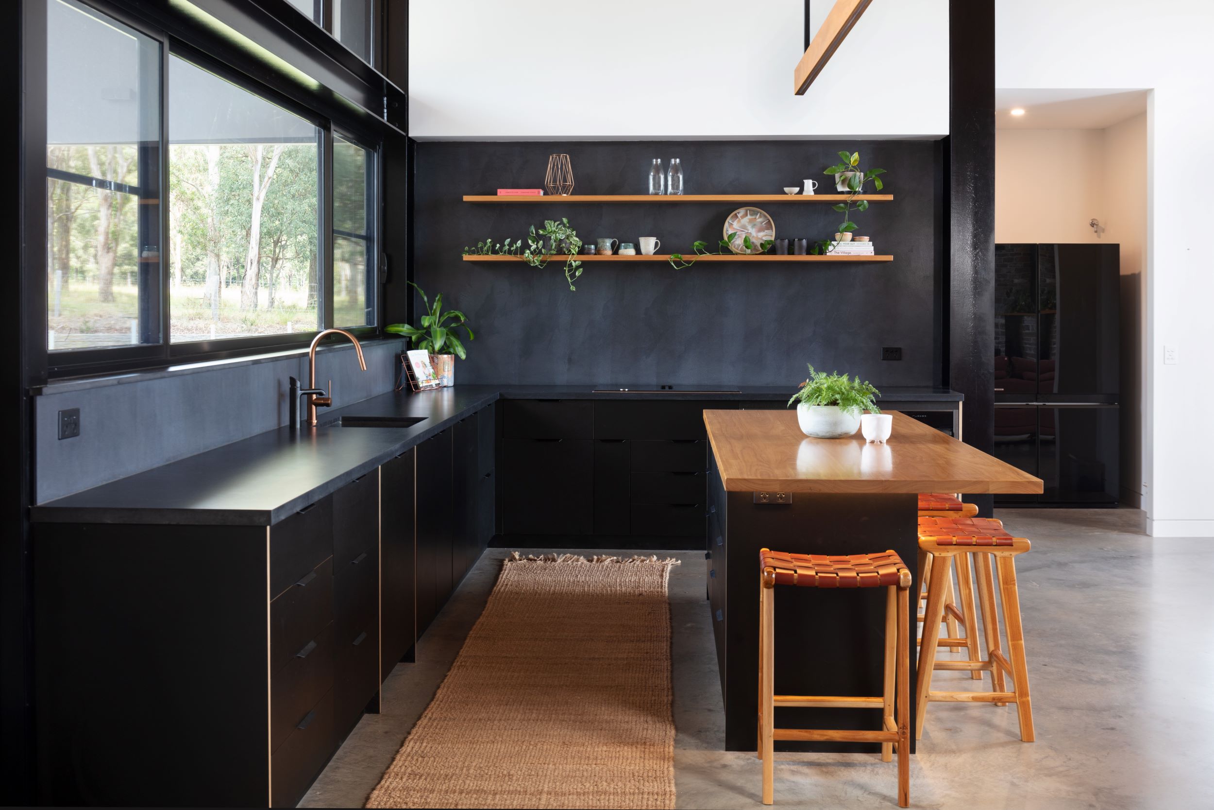When embarking on kitchen design, many start with aesthetics, often immersing themselves in the plethora of beautiful kitchen images available on platforms like Pinterest. There are so many important choices to make however, prioritizing function over form is crucial to avoid daily frustrations with your kitchen’s usability. While considerations such as material durability, ease of use, and appliance style are key to a functional kitchen, today, our focus is specifically on spatial layout, a foundational aspect that sets the stage for a well-designed and efficient kitchen space.
Benchtop Height and Depth: Standard benchtop height is typically around 900-920 millimeters. This height is comfortable for most adults to work on tasks like chopping, cooking, and preparing food without straining their back. That being said, in older homes you can find bench tops ranging from 850-890mm high and on occasions taller people may request bench heights of 950mm high. My personal preference is the 900-920 and I stand at 1650mm tall while my husband is 1780 tall. When you have decided your desire benchtop height it can be achieved by accounting for your kick, base cabinet height, any shadow lines (a space between the base cabinet and bench for aesthetic purposes) and benchtop thickness.
The depth of a benchtop can vary based on the type of cabinetry and kitchen layout. A standard benchtop depth ranges from 600-650 millimeters. This depth provides enough space for kitchen appliances, sink installations, and food preparation. That being said, depending on the design there is nothing wrong with going as deep as 700mm so long as there is still support at the back and you have considered the ability to reach upper cabinets with the additional projection.
Don’t forget to check if there are existing structural elements such as posts or windows that may interrupt your benchtop dimensions.






